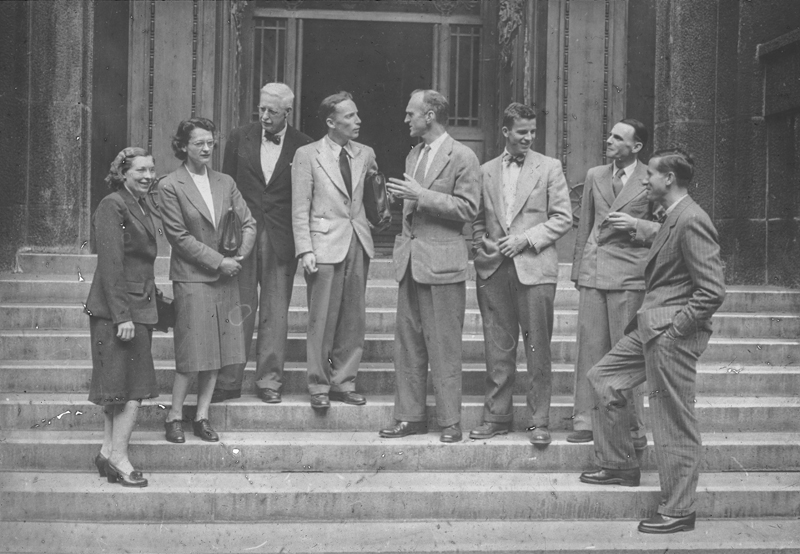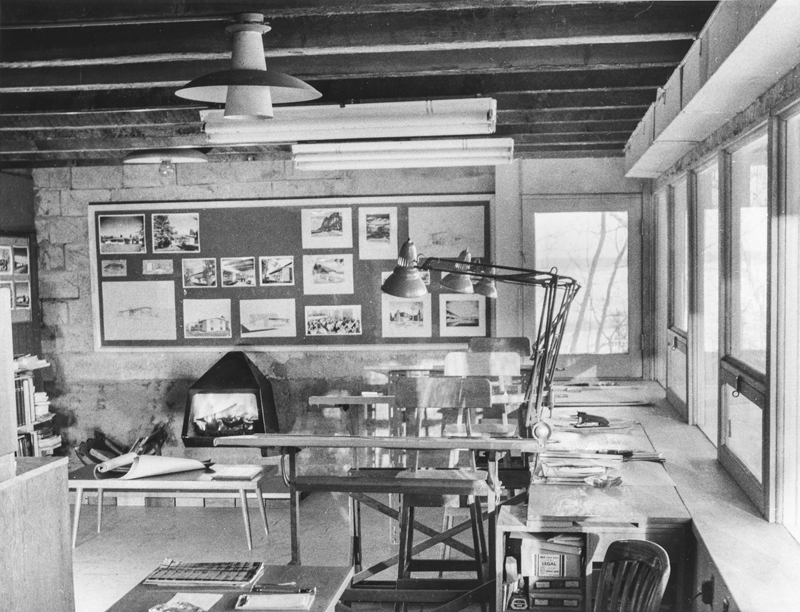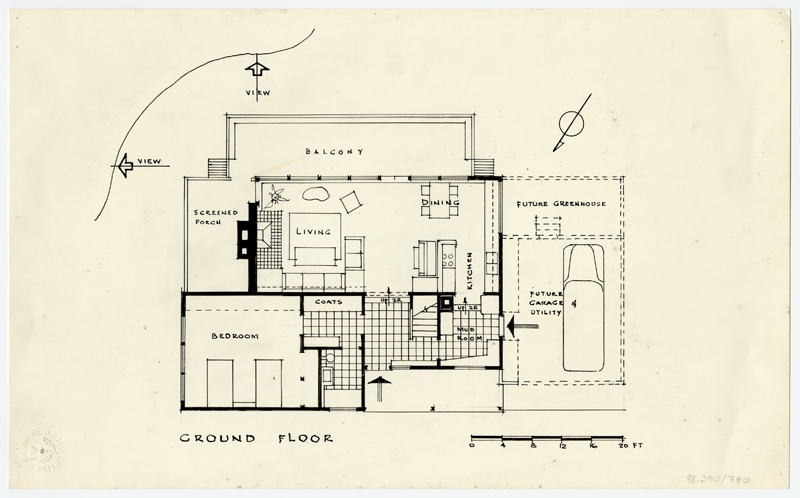Wallbridge & Imrie
The Collections Management Section is pleased to make the Wallbridge & Imrie Architects fonds (PR1298) available for viewing in the Sandra Thomson Reading Room.
The Wallbridge & Imrie Architects fonds has recently been made accessible to the public. While the records of the award-winning partnership of Jean Wallbridge and Mary Imrie have been at the Archives for a number of years, we have recently reprocessed both the professional and personal records of this architectural duo. Covering more than 50 years, the fonds includes text, thousands of images and drawings, as well as films that document their extraordinary lives, influence, and contribution to the province. Their projects featured light and open concepts, and the records show the variety of their work. images from their life and travels can be found in the fonds descriptions.

Title: Wallbridge and Imrie at London County Council
Object Number: PR1988.0290-857
Date: 1947

Title: Home office at Six Acres - Drafting Room. Walls not finished
Object Number: PR1988.0290-777
Date: 1959

Title: Residence & office of Wallbridge & Imrie Architects - Ground Floor
Object Number: PR1988.0290-780
Date: 1959
